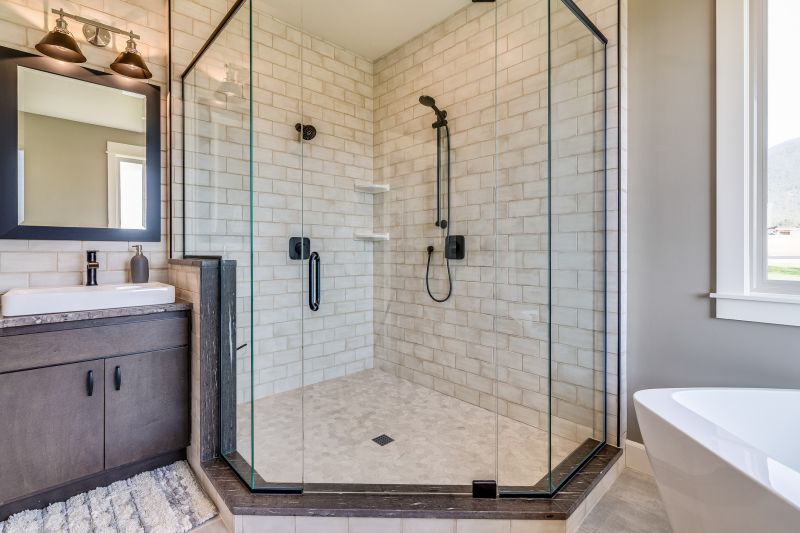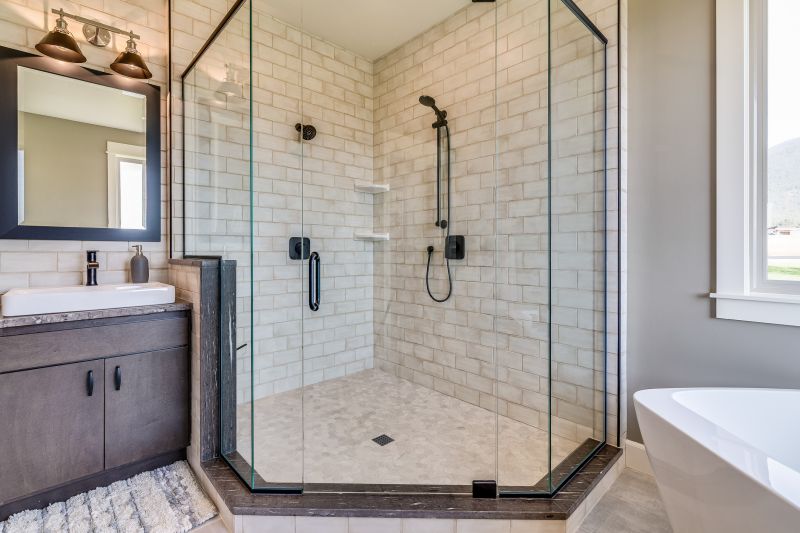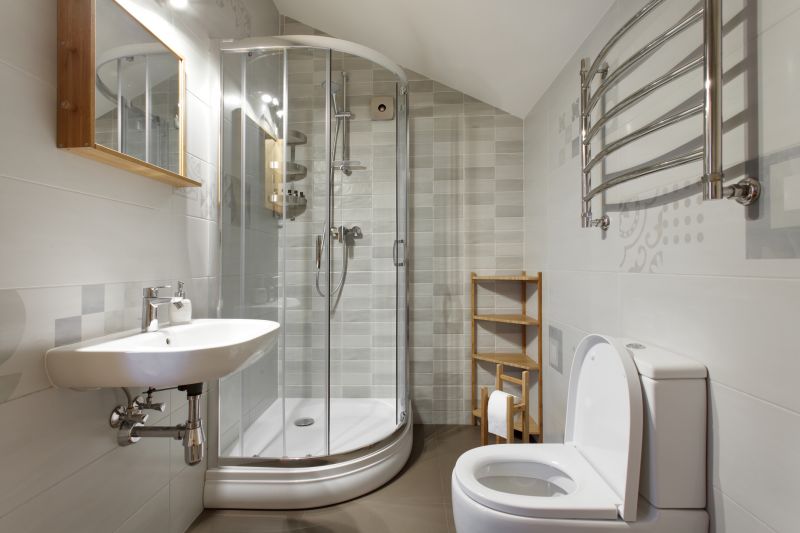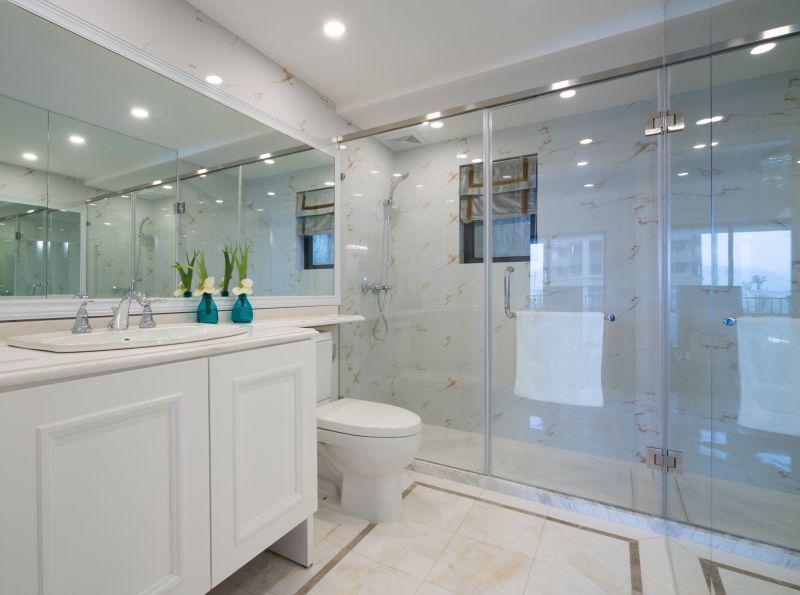Small Bathroom Shower Layouts for Better Use of Space
Designing a shower layout for a small bathroom requires careful planning to maximize space while maintaining functionality and style. Effective use of space can make a compact bathroom feel more open and inviting. Proper layout choices can also improve accessibility and ease of maintenance, contributing to a more comfortable daily routine.
Corner showers utilize typically unused space in a bathroom corner, allowing for a spacious feel even in tight quarters. These layouts often incorporate sliding or pivot doors, saving space and offering versatile styling options.
Walk-in showers create an open, barrier-free entry that enhances the perception of space. These designs can include glass enclosures or open configurations, making small bathrooms appear larger and more modern.

Small bathroom shower layouts often incorporate space-efficient features such as corner installations, glass panels, and compact fixtures. These layouts balance functionality with aesthetics to optimize limited space.

Compact shower enclosures are designed to fit seamlessly into small bathrooms, providing privacy and style without sacrificing space. Frameless glass options can make the area feel more open.

Combining the shower area with the vanity space can save valuable room. This layout often involves clever storage solutions and streamlined fixtures that maintain a clean look.

Sliding doors are ideal for small bathrooms, as they do not require extra space to open outward. These configurations maximize accessibility while preserving floor area.
In addition to layout considerations, selecting the right fixtures and materials can significantly influence the perception of space. Light-colored tiles and reflective surfaces help bounce light around the room, creating a brighter and more open environment. Incorporating built-in niches or shelves minimizes clutter and maintains a streamlined appearance.
| Shower Type | Ideal Space |
|---|---|
| Corner Shower | Up to 36 inches by 36 inches |
| Walk-In Shower | 36 inches by 36 inches or larger |
| Neo-Angle Shower | 36 inches by 36 inches with angled walls |
| Shower with Tub Combo | Minimal space, typically under 40 inches wide |
| Glass Enclosure | Varies, but typically 30 to 36 inches wide |
Choosing the right layout for a small bathroom involves balancing space constraints with user needs and aesthetic preferences. Modern designs emphasize minimalism and functionality, utilizing innovative solutions such as glass partitions, space-saving fixtures, and strategic storage. These approaches can transform a compact bathroom into a practical and visually appealing area.

